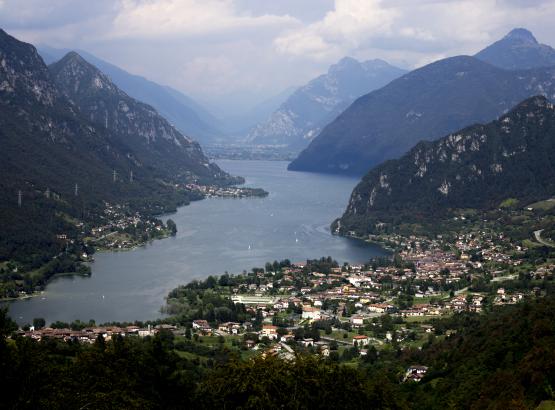In Lavenone, in the characteristic historical centre and only 5 minutes away from Idro lake, we propose a house with balcony and cellar.
The house, although being a single dwelling, is cadastraly composed by two flats. There is, therefore, the possibility, during the renovation phase, to create two separate houses.
Currently the house is arranged on several floors.
On the ground floor there are comfortable cellars.
Going up the stairs you reach the first floor. Here there is a kitchen with a wood burning fireplace, a dining room, a living room with a large wood burning fireplace and a bathroom.
On the second floor there are four rooms with a long balcony, which overlooks the characteristic little square.
Finally, on the top floor there is a large attic.
This property is in need of renovation. By preserving the old elements of the house and merging them with new modern elements, this house will become a house with a unique style.
DISTANCE FROM:
Nearest shops/village
1 km
Medical practice/hospital
6 km
Bergamo Airport BGY
90 km
Airport Milan Linate LIN
130 km

